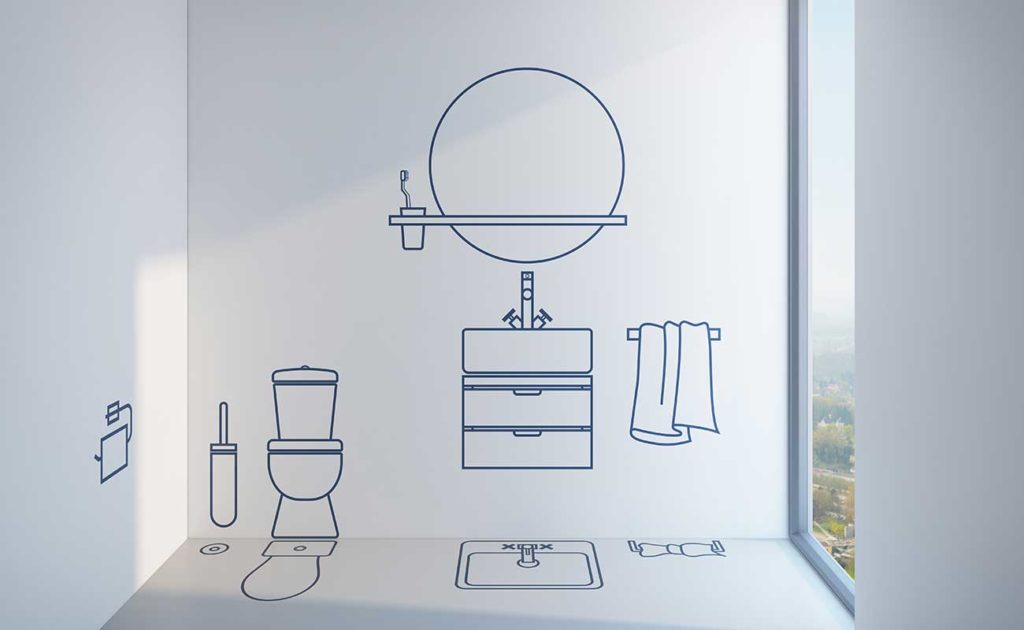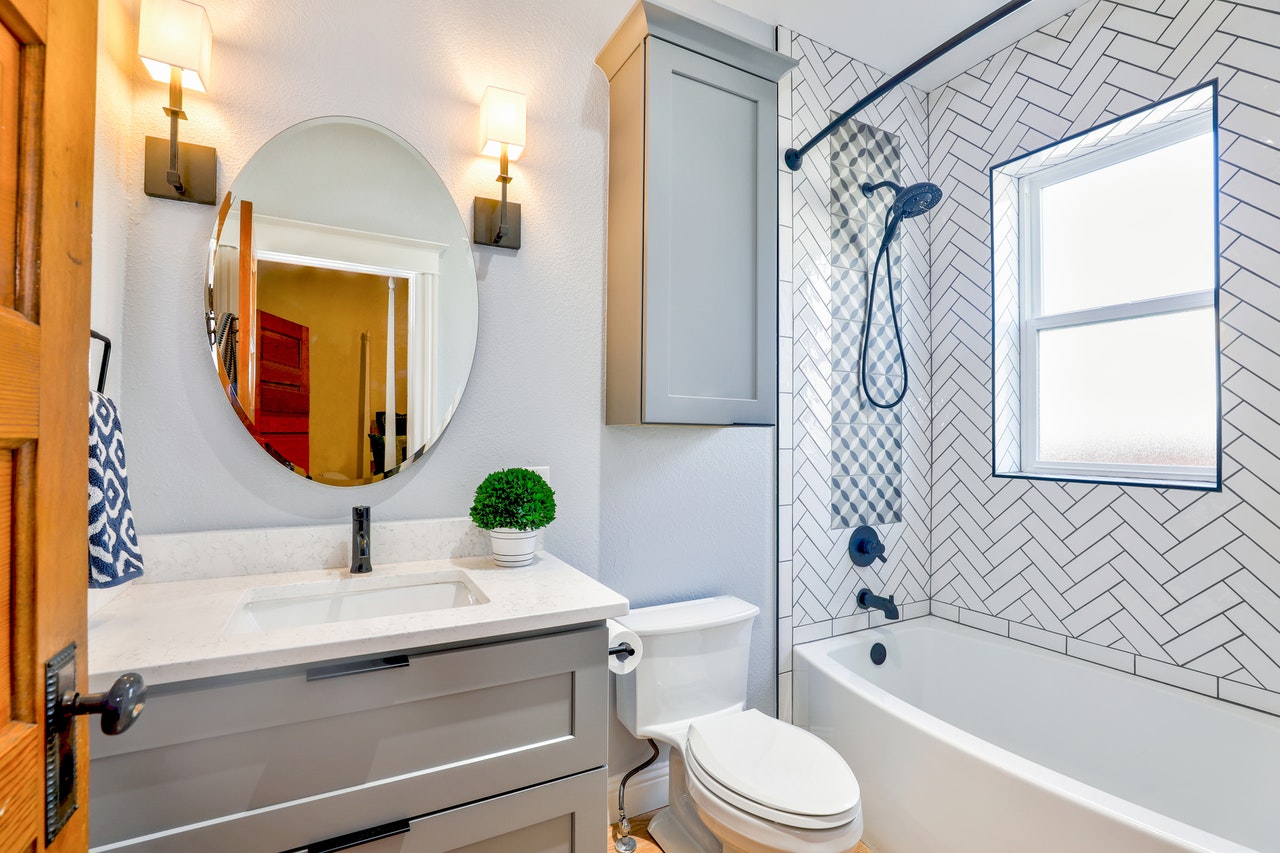You know you want a bathroom that fulfills all your needs but looks beautiful and costs as little as possible.
With a little knowledge about color and materials, you can make a bathroom look quite luxurious on a budget and we’re here to explain exactly how.
The fun part comes at the beginning when you research different styles of bathrooms. At this stage, you need to do a bit of soul searching to get a clear idea of the bathroom styling you prefer.
Firstly, it’s a great move to create a mood board.
Once you have an idea of the feel of your bathroom, you can then press on with planning. Planning will enable you to be much freer and creative in the long-run even if it seems restrictive initially.
You can make a mood board from cardboard, wood or paper. You could also record your ideas in a journal, but if you pin it to the wall you can glance at it to gain inspiration unconsciously.
Dedicate a corner of your room to design, where you keep your pens, scissors, paper, and glue. Over time collect ideas as you come across them and keep them in a shoebox or envelope.
You can collect creative ideas from various sources such as:
- Design blogs
- Catalogues
- Markets
- Shops
- Books
As you’re getting inspiration for the style of bathroom you want, start envisioning where you want your bathroom to go.

Factors you need to consider include:
- Plumbing
- Lighting
- Tiles
- Storage needs
- Regulations
You can find inspiration in absolutely anything.
If you travel abroad, you’re likely to stumble across all types of ideas.
Closet to home, you might find a vintage sink at the junkyard and incorporate that into your design. You can save a lot of money by upcycling old objects and using them as a feature in your bathroom design. Pinterest is a superb font of ideas for found and used objects.
The NKBA Kitchen and Bathroom Planning Guidelines with Access Standards book is a popular exploration of designing a kitchen and bathroom. The beauty of this book is that it gets you thinking about everything you need to consider. Without it you could get to a stage in your bathroom refit and find something you wish you’d included.
The book goes into great detail about placement of taps, ceiling height, shower height, flooring, ventilation and heating. If you’re an inexperienced DIYer about to undertake your first ever bathroom refit, get this book. For the sake of 20 bucks you could save yourself a whole ton of hassle down the line.
OK, so we’re still in the inspiration phase.
As you start to get a feel for colors, textures, and placement, it’s time to start creating your design so you can get a visual idea.
The Sweet Home 3D program for Windows is the most popular interior design software. If you buy the program here you can download the furniture collections free from their site.
This program is great if you want to envisage what your bathroom will look like. The software lets you try different color schemes and arrangements of your bathroom furniture.
To use the program, you start with a 2D floor plan using drag and drop tools. The tool lets you change dimensions and move furniture around. Once you’re happy with your design, it will render it in 3D and 2D and you can print the results.
At this stage, you should have an accurate plan of where your utilities and bathroom fixtures will go. You will also need to establish if any planning permission is required to carry out your bathroom renovations. It’s best to get a professional plumber and electrician in to check that your bathroom design is feasible so you don’t have any costly mistakes to rectify later.
Once you’ve got the go-ahead with your project, next thing is to make sure you’ve got everything you need.
- Bathroom sink
- Toilet
- Shower
- Bath (if you’re getting a bath)
- Tiles
First things first, you’ll need to gut your bathroom. When you remove the toilet and sink, switch off the water supply. You can stuff a piece of cloth in the pipe to stop any nasty gases coming in. Bathroom fixtures can be removed using a screwdriver.
When you’ve removed the fixtures, remove your wall and floor tiles leaving an empty room.
Next, it’s time to tile the walls. Before you start to tile, the surface must be prepared by sanding, sealing, and cleaning.
To calculate how many tiles you need, divide the wall area by the surface area of the tile. Add an extra 10% to cover breakages and mistakes. Remember to allow for grout gaps when you’re designing your bathroom. For wall tiles, the gaps are between 2mm and 3mm.
When arranging your tiles, you don’t want any thin bits at the end. You want the biggest tiles possible which also makes it easier to cut. If you make a tile gauge using a long baton of wood, you can use this to plan your tiles correctly.
Once you’ve planned your tiles out, search for pipes and wires with a pipe detector. You don’t want to be drilling holes in your pipework.
When your bathroom is tiled, you can then put in the toilet, sink, shower, and bathroom. There’s some dispute which should be done first, the floor tiles or the fixtures. Many bathroom experts say that tiling should come first but then there’s always the chance that the tiles break. Do what works best for you.
A Final Word for your Budget-Friendly Bathroom Re-do
We hope you’ve enjoyed this brief look at refitting your bathroom on a budget even if you have absolutely no design skills.
Before you go, don’t forget to bookmark Homendgarden and come back any time you’re struggling to choose between household products. We’ve got a busy slate lined up for the coming month and we’ll be back tomorrow with a look at the best foil razors so come back soon!


